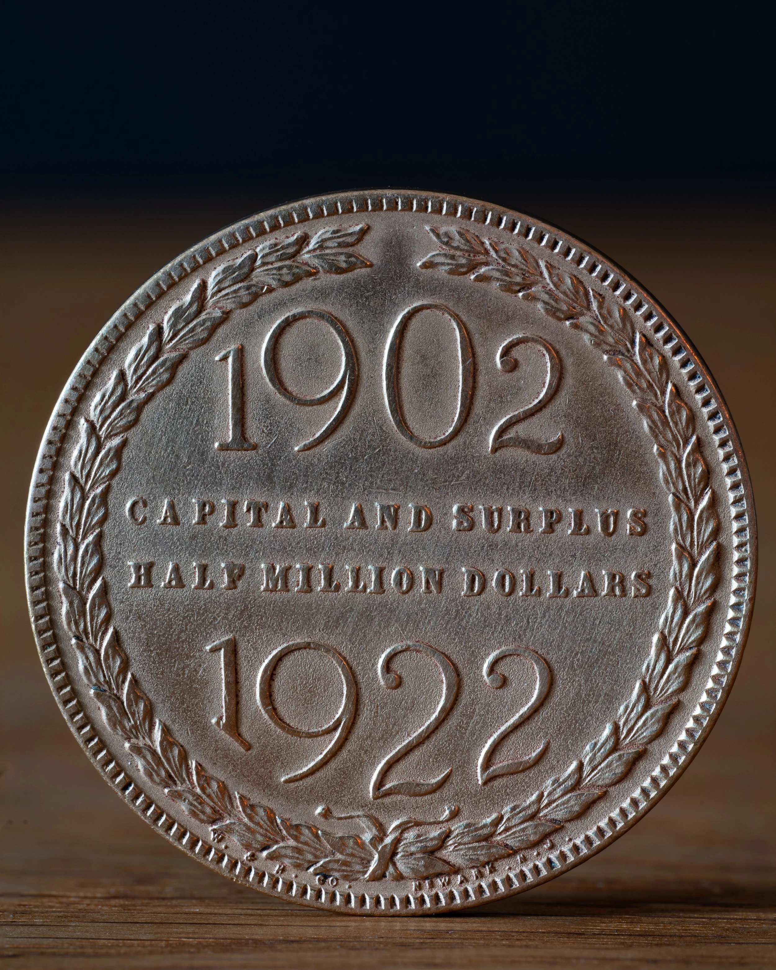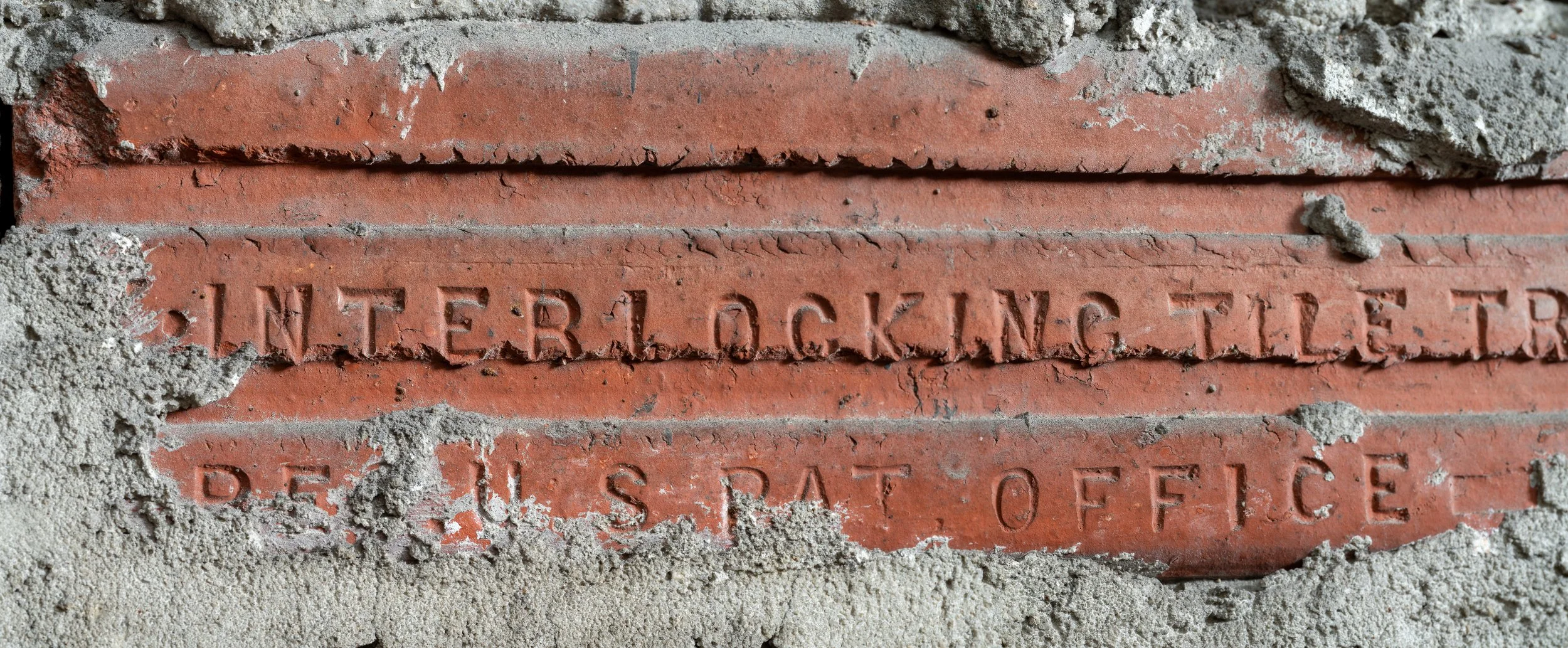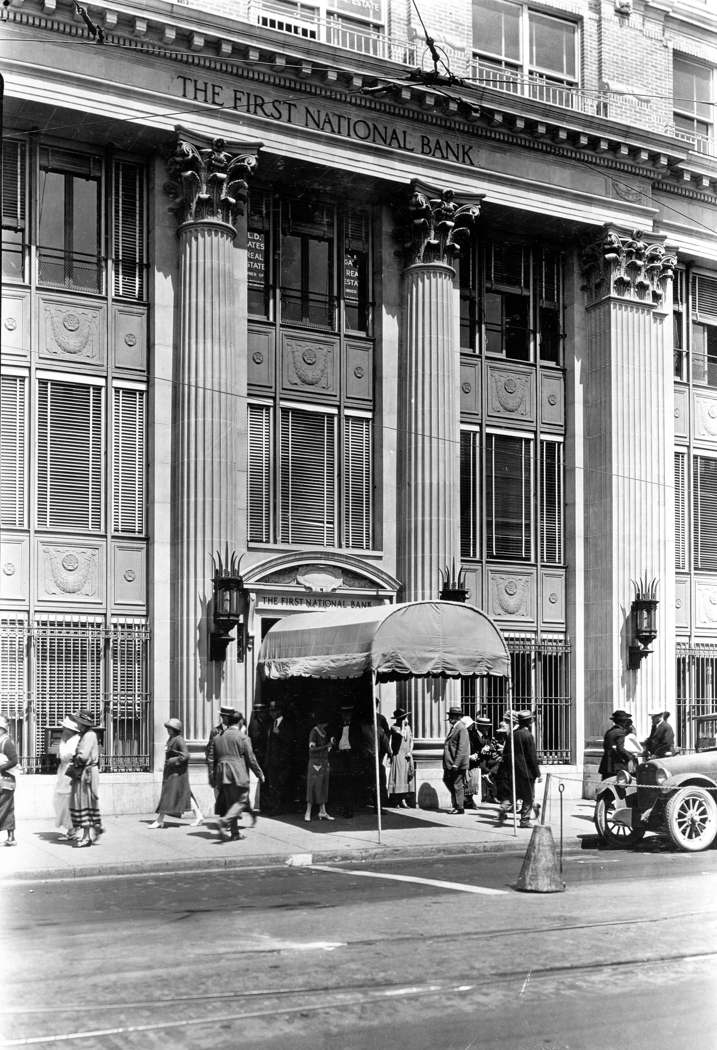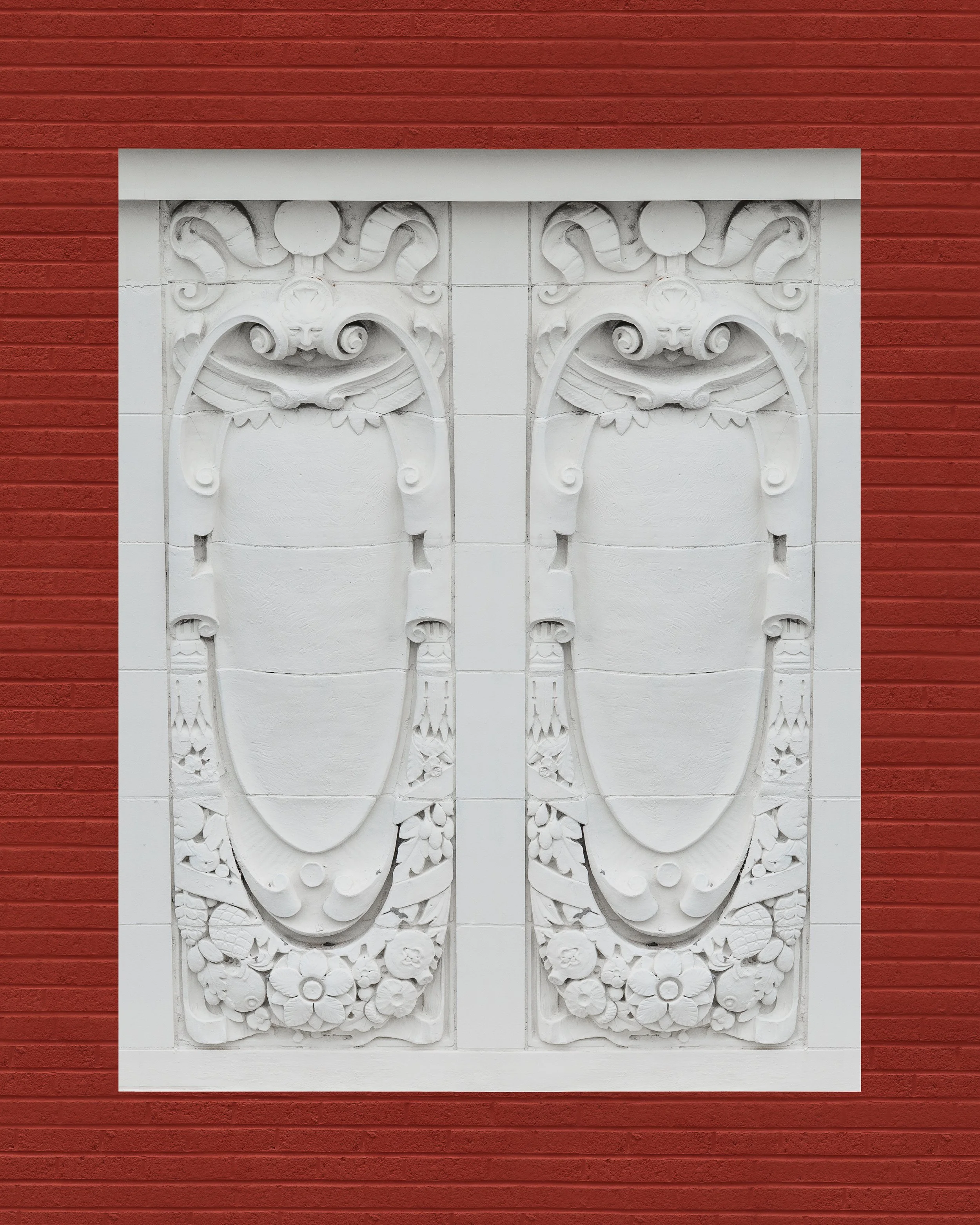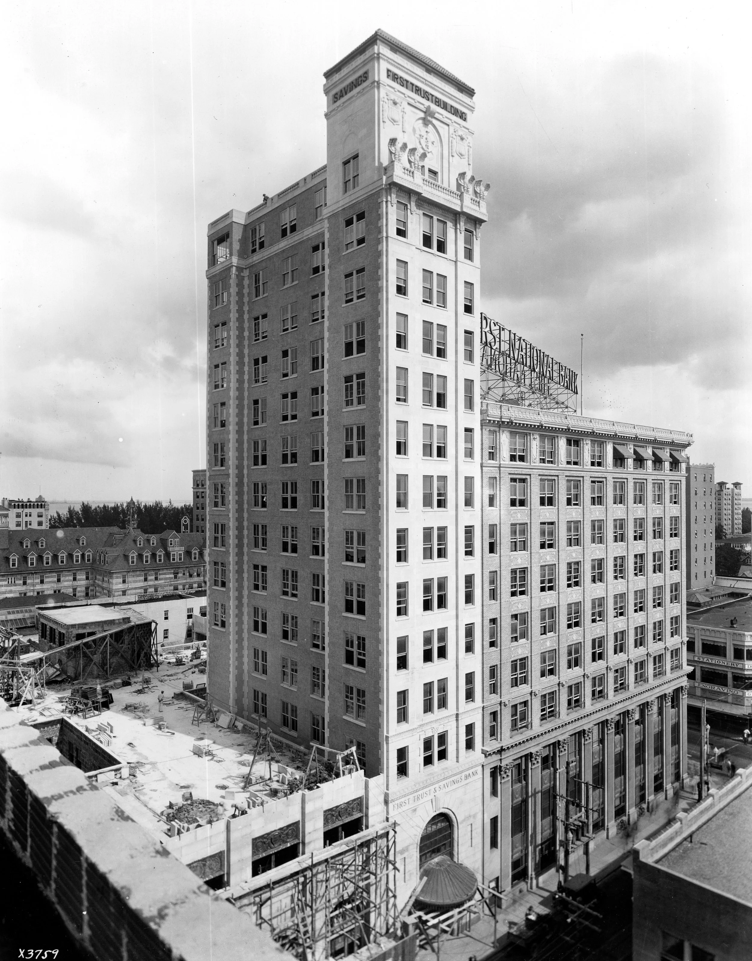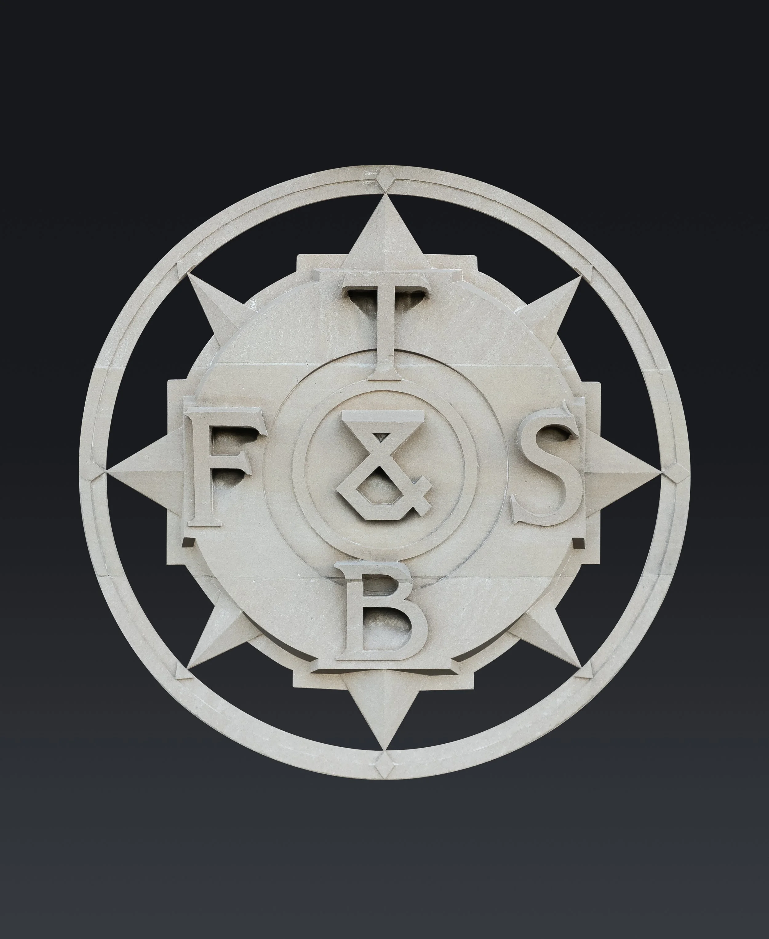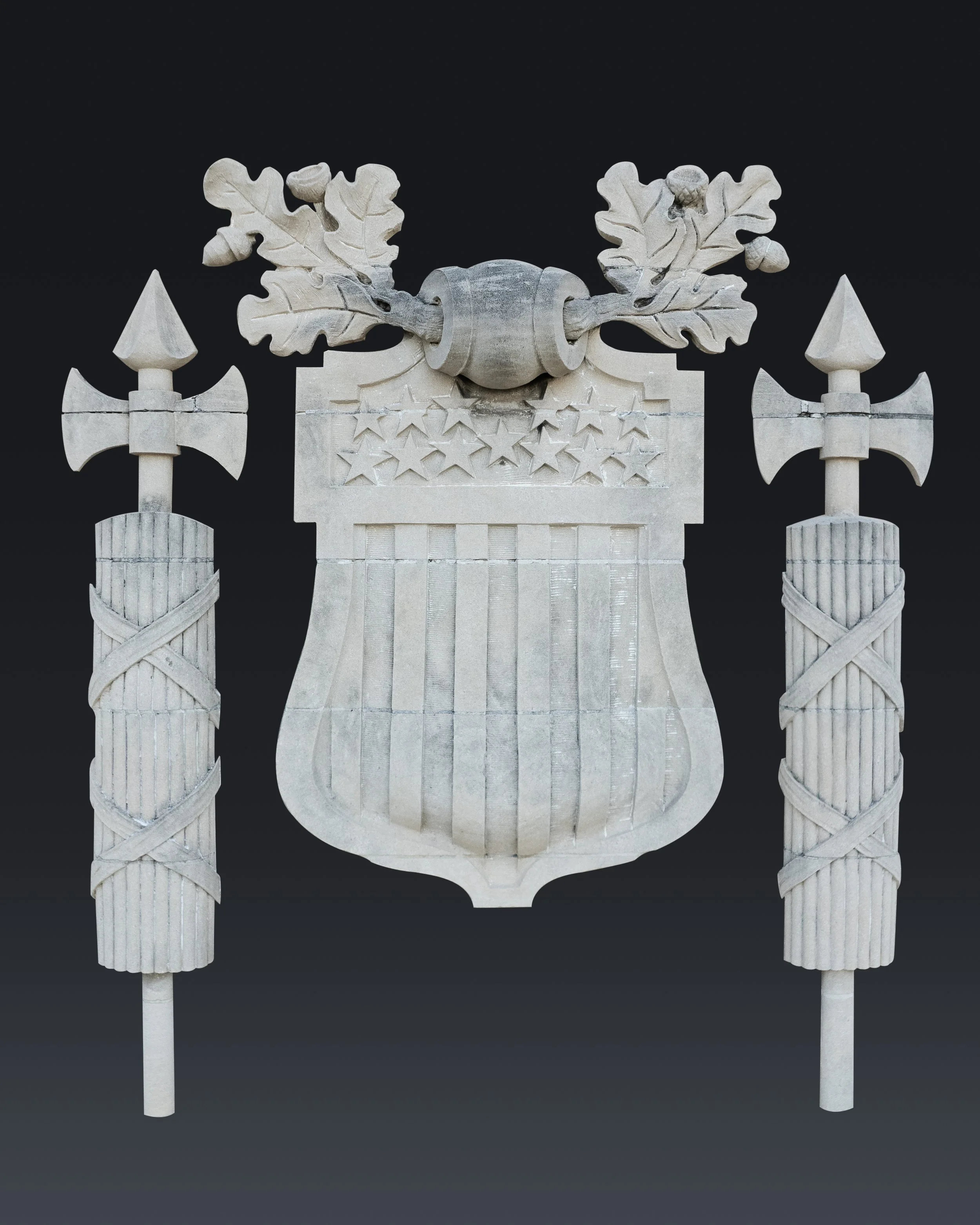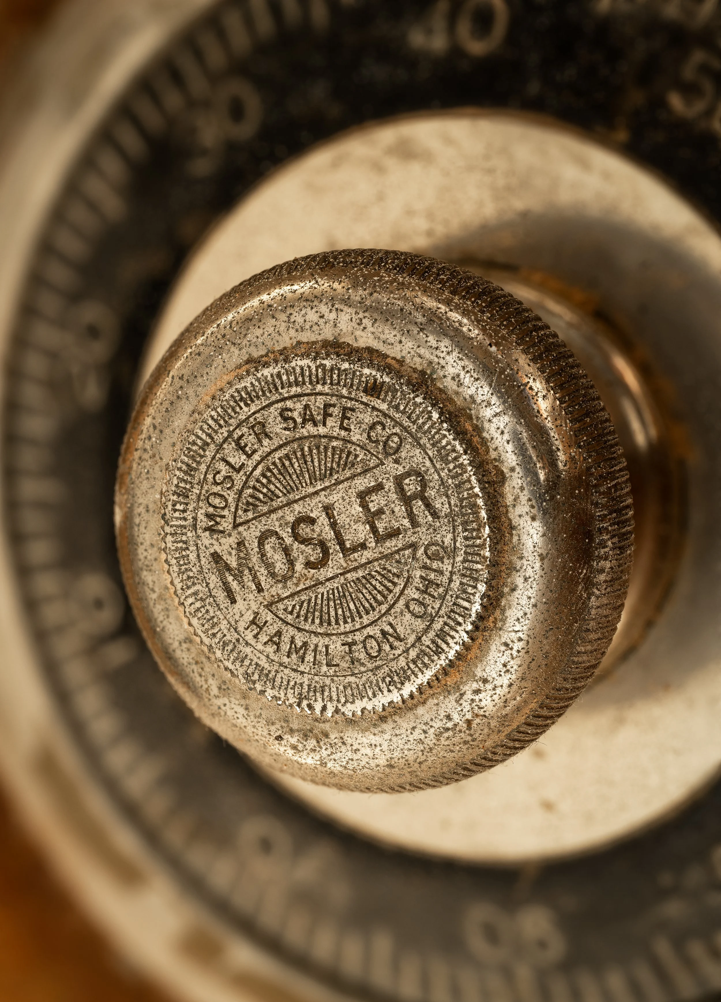Introduction
The second story of the Historic Miami series focuses on two significant high-rise buildings in the Downtown Miami Historic District. The featured structures include the First National Bank and First Trust & Savings Bank buildings. Both were constructed during the Florida land boom of the 1920s.
Although neither building is listed on the National Register of Historic Places, the First Trust Building originally piqued my interest due to the extreme narrowness of the tower. Ornamentation was apparent near the top of the tower, but details were unclear from street level.
My initial intention was to write about each building separately. However, upon learning about the vastly intertwined histories between both buildings, each financial institution, and the individuals involved, I felt it incumbent upon me to consolidate this into one narrative.
To expound, both banks belonged to the First National Group of Miami, an early financial conglomerate consisting of four separate banking entities. Many of the Directors, Officers, and stockholders of these institutions included the same individuals. The adjacent structures are also adjoined with corridors connecting the first ten floors of each building.
Another historical bond was that the George A. Fuller Company, established in 1882, constructed both buildings. Famously known for their work on the 22-story Flatiron Building in New York City, previously called the Fuller Building, the Fuller Company had a reputation of building the finest skyscrapers in the United States utilizing skeleton steel-frame construction with non-load-bearing curtain walls.
Aside from the two most prominent city founders, Julia Tuttle and William Brickell, another pioneering individual that vehemently believed in the potential of Miami in the early days was Edward C. Romfh. Having resided in the city from 1898 until his death in 1952, Romfh was a resolute figure behind the growth, prosperity, and stability of The Magic City in its infancy.
Edward Coleman Romfh - A Visionary Leader
Originally born in Camden, Arkansas on the 8th of February 1880, Romfh moved to Miami when he was only eighteen years old. After working four years as a bookkeeper for the Bank of Bay Biscayne, he was able to convince a cohort of clientele to establish the First National Bank in 1902. Romfh and his associates had the foresight to understand that greater financial offerings would be required as the city continued to grow. Hence, a new financial institution was born.
Although he was a founding member and board member, his first title was that of cashier. Having established the new bank with $50,000 of borrowed money, his unbridled vision and business acumen led to a meteoric rise into Miami society. By 1910, Romfh was promoted to Bank President at thirty years of age. It was this same year that he established the Miami Savings Bank with the same group of businessmen, which would later become known as the First Trust & Savings Bank.
Aside from becoming an important figure in the business community, Romfh also served in local politics. He became a councilman, later a commissioner, and eventually was elected Mayor of Miami. During his tenure as mayor from 1923-1927, he steadily led the government through both the apex of the building boom in 1925 as well as the market collapse due to the devastation caused by the Hurricane of 1926.
Romfh led the city as he did his financial institutions; calm, measured, and dignified. At a time when speculators overran the city, the First National Group was considered conservative in their lending standards. This disciplined approach served them well once the real estate boom abruptly ended.
Ultimately, Romfh left a lasting legacy on the City of Miami. He was a prominent businessman, a steadfast civic leader, and a fervent visionary who saw opportunity in the young city. His actions over four decades positively impacted a multitude of individuals, families, employees, and the community at large. Miami would likely have looked very different without his influence.
First Trust Building - elevation scan (2023)
First National Group - A Brief History
Aside from Romfh, the select group of businessmen who organized the First National Bank, and then Miami Savings Bank, were considered the brightest financial minds in the city. The phenomenal success of these institutions was largely credited to the fact that nearly all the officers of both banking houses were Miami residents; each with a vested interest in the growth and prosperity of the city.
An article from 1911 detailed a net increase in deposits every year since 1903 at Frist National Bank. It is clear that the officers of the bank had the confidence of the entire community. Miami Savings Bank became known as one of the safest banks where great care was taken in making loans and running the business as economically as possible.
By 1926, the First National Group consisted of four separate financial institutions.
First National Bank - est. 1902
First Trust & Savings Bank - est. 1910
First National Company - est. 1919
Miami Beach First National Bank - est. 1921
First National Bank was established as a commercial bank. It was the first national bank in Miami. As such, it offered its facilities to businesses that required commercial banking services. Commercial accounts, credit and collection services, and exchange departments were all available to its clientele. National Bank Notes were printed over a 33-year period between 1902-1935, backed by the Gold Standard Act of 1900.
The Miami Savings Bank charter was listed in the newspaper in December 1909. The new institution was to become the only “strictly savings bank” in Miami. The bank would conduct a savings-only business, receiving no commercial (checking) accounts. It also was also allowed to loan on real estate and on notes secured by collateral and invest in bonds legal for savings banks in Florida.
The First National Company was established to furnish reliable investment services. The business offered advice and services relating to the buying and selling of U.S Government Bonds, First Mortgages, Municipal Bonds, Railroad Bonds, Public Utility Bonds, and Industrial Bonds. Their offices would be located in the First Trust Building upon its completion.
First National Bank under construction - Looking East along Flagler Street
First National Bank
First National Bank was granted its charter on June 17, 1902, and officially opened for business on December 1st that same year. After twenty years of significant growth, a new headquarters was required to house their expanding operations. A 10-story modern steel-frame structure would be erected on the same site as the original 2-story bank at the northeast corner of 12th Street & Avenue C. (East Flagler Street & First Avenue).
Designed by Mowbray & Uffinger, a Manhattan-based architectural partnership formed in 1895, the new First National Bank building would become one of the most prominent modern structures in the southern United States. Both principals were known as bank designers and vault engineers. They had drawn plans for over 400 banks throughout the United States during their 26-year partnership.
The new office building officially opened on Tuesday, November 14, 1922.
A grand opening was held that evening from 5 P.M. to 10 P.M. Officers of the bank were on duty to receive and welcome guests to the new quarters. An orchestra played music and floral gifts of roses and chrysanthemums from New York, Chicago, and Florida banks filled the lobby. Individual roses were presented to all female visitors, while cigars were handed out to the men.
Souvenir bronze coins, sized after the half dollar, were made to commemorate the dedication of the new building and were given to all in attendance.
Obverse profile of Bronze Coin (minted in 1922)
Reverse profile - Manufactured by Whitehead & Hoag Company, Newark, New Jersey (1892-1959)
The Building (1922)
The building itself was carried on steel columns running from the foundation through the roof, with the foundations being taken down to hard rock underground. Reinforced concrete piers and walls were poured with anchor bolts built into them, to which the steel framing was fastened. All steel work was enclosed in terra cotta or concrete for fire protection.
First National Bank under construction - c. 1920
Built in the fairly new skeleton steel-frame construction methodology, none of the exterior walls are load bearing. The sole function of the curtain wall is to enclose the structure.
The First National Bank building utilized various materials for the curtain walls. The East and North walls were comprised of approximately 75,000 interlocking hollow tiles which ensured dryness and coolness within the building. The South and West curtain walls were built from Indiana limestone throughout the first three stories, with burnt clay bricks, capped with terra cotta coping, used for the remainder.
One hundred-year-old Interlocking Tile
All floors and arches were built from reinforced concrete to the specification of 150 pounds per square foot. The steel framing was designed to withstand the severest of hurricanes. Partition walls dividing the offices on the top eight floors are of hollow terra cotta tile.
The building was designed to be absolutely fireproof and was considered a real fire-fighting tower in the heart of the city in 1922. Pipe shafts ran the height of the building containing all plumbing. Fireproof doors allowed easy access to the shafts at each floor while protecting the plumbing within. Each floor had two four-inch outlets with hose connections and 100 feet of hose attached.
The roof of the building contained a 2,500-gallon steel tank with two additional outlets. The tank was automatically kept full of water at all times by two electric pumps. One pump supplied 500 gallons of water per minute and the other 250 gallons each minute. The building was capped with a Barrett Specification Roof and a steel flagpole.
Interior design details were also state of the art at the time. Each office was equipped with running water and a porcelain lavatory. Men’s restrooms existed on every floor while women’s existed on every other floor. Marble wainscoting and wall partitions were provided throughout.
All corridors were laid in terrazzo. Only the highest quality woodwork existed throughout the office spaces as well. Materials included high-grade birch cabinets and trim with custom cast iron and bronze hardware.
The building had two high-speed type elevators operated by electric motors. They were equipped with a leveling device that ensured the elevators only stopped at the floor level at all times. Each was also protected by modern safety appliances. The elevators could not be operated while a door was open. They also had self-locking devices which absolutely locked the elevator if a cable broke or any other part of the mechanism got out of order.
First National Bank occupied the entire first and mezzanine floors. Aside from the most modern banking security systems and protections, the president’s office at the southwest corner was fitted with mahogany wainscot and was also connected to the burglar alarm system. The director’s room and bank library were outfitted with mahogany furniture and cabinet work.
The floors and entrance hallways were all outfitted in marble. The walls of the entrance halls were also marble, carefully cut, matched and polished to bring out the beauty in the veining. The counter screens were made of marble and bronze.
A.C. Brandt, a 10-year veteran with the firm, was the representative for Mowbray & Uffinger and served as the architectural supervisor during construction. Lou R. Crandall was the Vice President in charge of overseeing construction for the George A. Fuller Company which erected the building.
First National Bank Entrance on East Flagler Street
Details in the Design
The first three stories, clad in Indiana limestone, are incorporated into a monumental order designed to address the scale of the street.
In 1922, the monumental order included a combination of engaged columns, piers, and pilasters; fluted and in the Corinthian order. The original Corinthian entablature possessed both dentils and modillions in the cornice and expressed corners at the buildings edge. The southern façade was divided by a central canton with swags featured in the frieze over the piers. Metal window spandrels, stamped with festoons and rosettes, decorated this region as well.
After numerous modifications to maximize glazing, the majority of ornamentation has been simplified and general proportions changed. The monumental order is now composed of fluted Composite piers in varying widths with compressed capitals. The quantity of acanthus leaves has increased albeit on a less grandiose scale. A simplified unarticulated entablature with no canton or expressed corners now exists above the capitals. Current ornamentation consists of an exaggerated dentil molding supporting a compressed corona and fillet which terminate the cornice.
The fourth floor begins with the curtain walls transitioning to burnt clay brick. Four inverted scrolled brackets act as finials to the original piers and columns of the central canton that no longer exists. A limestone pedestal cap separates the fourth and fifth floors. Carved lion head drain spouts punctuate each vertical pedestal in the massing.
The entire tenth floor is the crowning entablature for the building. Six-foot-tall ornamental panels exist between each set of windows. Panels are adorned with Bucranium cartouches suspended from buttons by flowing ribbon. Each is framed by festoons.
Three types of decorative panels are discernable. One style has a Bucranium cartouche stamped with a fleur-di-lis. The second style of panel consists of a cartouche surmounted by wings and decorated with volutes, with a face being carved into the top scroll. The third style of panel consists of stacked hydriai overflowing with flowers and fruits. The uppermost hydria is decorated with margents, while the lowermost hydria foot contains reflected dolphin figures.
Ornamental panels adorn the crowning entablature along the 10th floor
Ornamental panels featuring fleur-de-lis stamped Bucranium cartouches & stacked hydriai
The modern cornice is decorated with an exaggerated dentil band supporting a corona. The original cornice was much more grandiose in design. The historical photograph below clearly shows a dentil band, modillions above, and additional lion head drain spouts carved into the cymatium. Decorative panels with festoons, elaborate building plaques, as well as acroteria dispersed above each vertical pedestal also crowned the façade.
First National Bank Building under construction - intersection of East Flagler Street & First Avenue
Miami Savings Bank
The Miami Savings Bank was the first exclusive savings bank in the city. The official Charter was listed in The Daily Metropolis newspaper detailing the Articles of Incorporation on December 28, 1909. The bank would become one of only four strictly savings banks in the State of Florida, with the others located in St. Augustine, Ocala, and Tallahassee. It was the southernmost savings bank in the United States.
Per Article V of the Articles of Incorporation, Romfh would serve as President and General Manager until the Board of Directors could vote to elect a president.
Miami Savings Bank officially opened for business on February 15, 1910 in the original Hahn Building located on Avenue C. (First Avenue) between 12th and 13th streets. The bank occupied the entire first floor of the building and the location was considered temporary until a two-story banking house could be erected on a tract of land yet to be found.
The annual stockholders meeting of the First National Bank took place on February 24, 1910. Edward C. Romfh was elected to succeed William H. Spitzer as president of the institution. Spitzer would become first vice-president of First National Bank, while simultaneously being elected president of the new Miami Savings Bank. Romfh was elected to serve as Chairman of the Board for both institutions.
By January 1, 1915, banking operations moved into a newly built two-story headquarters on a lot behind the North side of the First National Bank building. As of March 2, 1918, Miami Savings Bank would be absorbed into a new corporation, First Trust & Savings Bank. Romfh stated the new corporation was established to increase the scope of banking services offered to the savings bank customers.
Under the new corporation and charter, the institution would be able to handle trust funds, act as administrator and executor of estates, and conduct a general banking business. Although the new charter authorized the bank to handle checking accounts, the focus would remain on savings accounts.
Between 1918 and 1925, First Trust & Savings Bank continued to experience tremendous growth. A larger facility was once again required to house operations. A 15-story skyscraper was built for the new headquarters with tower space being leased to many other prominent Miami businesses. With only 30-feet of street frontage, it became the narrowest high-rise on the Miami skyline. It was designed by Miami-based architect, Harold Hastings Mundy (H.H. Mundy).
An interesting feature of the First Trust & Savings Bank system of caring for its personnel, in common with other members of the First National group of banks, is that the entire fourth floor was reserved for the use of the male employees as locker and rest rooms, while the fifth floor was reserved in a similar manner for the female employees. Hospital equipment and attendants were also on staff for emergency purposes.
The new tower opened for business on February 23, 1926 and stands at 11 Northeast First Avenue. It has been delicately restored and repurposed for residential use in the present day.
First Trust Building under construction - January 15, 1926
The Building (1926)
Designed by Miami architect, Harold Hastings Mundy, the First Trust Building was the first high-rise in the city to prominently feature Indiana limestone fronting and trimmings. These were said to give the structure its outstanding and distinctive architectural appearance.
The building was purposed with 15 floors of dedicated office space and a 2-story ornamental tower above, essentially making it 17 stories. These top two windowless floors contained a water supply tank and elevator machinery to operate two high-speed Otis elevators.
Upon the completion of the new tower, archways were cut through the North wall of the First National Bank building allowing employees and customers to traverse between buildings with ease.
The George A. Fuller Company, once again, erected the building. Lou Crandall was the vice president in charge and C.E. Wells was the superintendent of construction. The type of construction is steel and reinforced concrete. The wall curtaining is of tile and brick and the building is considered fireproof.
First Trust Building near completion (February 1926)
Details in the Design
The First Trust Building was designed as a classical tripartite tower in the Doric style with elements of both Art Deco and Mannerism. Carved into the limestone throughout the tower, one will observe monumental keystones, dentils, modillions, brackets, and ornate scalloped panels.
The facade of the first three stories acts as a rusticated pedestal for the entire building. This is inclusive of the grand two-and-a-half story arch, framed by a large fasces bead, and crowned with a two-stepped imbricated keystone. In a later modification, the originally beveled keystone now displays a scalloped central panel. Rusticated blind windows flank the arch on the second floor adding both balance and drama.
A substantial pedestal cap, utilized to transition from the third to fourth floors, includes a bedmould, dentils, and a corona featuring oversized and abstracted fleur de lis panels. The 4th through 14th floors, with a recessed central canton, make up the “Doric column” of the tower. Central windows in this portion of the building are mulled together with a scalloped panel.
The 4th floor, being the base of the column, continues the rustication from the first three floors but possesses its own compressed cornice complete with modillions, a fluted corona, and is finished with a lush acanthus leaf cyma recta. The central windows of the 4th floor are wrapped by one oversized mannerist architrave, strapped by another two-stepped imbricated keystone, jack arches, and rusticated banding.
Floors 1 through 5
The 5th through 13th floors, while rather plain, have impeccable limestone coursing and make up the shaft of the Doric column. The 14th floor acts as an abstracted capital. A belt course at the sill level reads as the columns’ astragal. Four dramatic brackets, complete with feathered imbrication and guttae, originally supported pedestaled eagles on a shallow balcony.
Top portion of the First Trust Building
The entablature of the tower, beginning at the 15th floor, extends to the 16th floor and contains a great amount of symbolic ornamentation. An observation balcony with a solid limestone balustrade, with vasiform balusters, protruded at the exterior of the 15th floor. Four massive eagles, standing six feet high by four feet wide, originally adorned the balustrade. They were hand-carved from high-grade limestone. Sadly, these features no longer exist but can be seen in the photograph taken in February of 1926 as well as the illustration below.
Illustration of First Trust & Savings Bank ornamentation (Source: Facade by Damir Sinovcic)
The 16th floor features magnificent bas-relief ornamentation. Aside from a central compass rose featuring the company acronym, several other interesting features exist. Four fasces adorn each side of the upper structure symbolizing power, strength, and governance. Two 13-star United States Coat of Arms shields exist signifying protection. The tops of the shields scroll to hold branches of oak leaves and acorns. These features portray wisdom, strength, and endurance; traditional values showcased in banking architecture.
Compass Rose Ornament
Fasces, Coat of Arms & Oak Branch ornamentation (16th floor)
Unfortunately, the top portion of a great scrolled keystone above the 16th floor has broken off. Intricately carved leaf patterns can still be seen along the bottom volute. With the bank only operating out of this facility until 1959, I am curious if the fate of the four carved eagles or broken keystone will ever be known. An image from 1952 appears to show that the eagles and balustrade had already been removed by that time.
Finally, the attic die, now a stripped orange-hued brick panel just below an oversized cap inlaid with alternating metop and panel once carried the First Trust Building sign. Specific information is unknown regarding when the sign was taken down. It was likely after another financial institution, Dade Federal, had acquired the First Trust Building in December of 1957.
Indiana Limestone
Indiana limestone, which is a Mississippian-age grainstone of very uniform texture and grade, had gained worldwide acceptance as a premier dimension stone. In 1928, the zenith of American stone architecture, Indiana furnished 14.5 million cubic feet of dimension stone.
Indiana limestone is a freestone, which means that it exhibits no preferential direction of splitting and can, therefore, be cut and carved in an almost limitless variety of shapes and sizes. It can be planed, turned on a lathe, sawed, and hand-worked to match the most demanding architectural requirements.
News articles and advertisements from the period indicate the majority of the Indiana limestone used in both buildings had come from Bedford quarries.
Old Post Card - December 1929
Conclusion
The First National Bank building recently celebrated its centennial at the end of 2022. The adjacent First Trust Building is only a few years away from its centennial in 2026. Both buildings jointly exist in the present day as Flagler First Condominiums.
The First National Group was one of the few Miami financial groups to survive the Great Depression. Much of this success is due to the visionary leadership of Ed Romfh and his associates. Their conservative fiscal practices and business acumen allowed First National Bank to become the largest bank in Florida by 1946. It was this same year that Romfh would sell off his interests in the First National Group and retire from the business.
Both of these elegantly designed structures are treasures within the Downtown Miami Historic District. Should the opportunity present itself for you to pass by these buildings, do take a moment to enjoy the beautiful architecture and reflect on the impact each of these local businesses and their officers had on growing The Magic City as we know it today.
FT&SB Vault combination dial (Mosler Safe Company)
Thank You
Research for this story included ongoing assistance and interviews from various organizations and individuals.
I would like to extend the warmest thank you to the following parties involved:
Flagler First Condominium Board
President - Gabriel Hernandez
Vice President - Robert Geitner
Treasurer - Terrell Fritz
Ian Hagen - AAA Management Services, Inc.
Philip Rhea, Florida Chapter member of the Institute of Classical Architecture & Art
Nina Lynn Caruso, Director of Historic Preservation Services at RJHA
Institute of Classical Architecture & Art
Flagler District BID
Miami Herald
Florida State Archives
Directory of First National Bank Building - 1922
Interesting Facts
First National Bank - 1922 Project Team
Contruction of the building was awarded to the following contractors:
George A. Fuller Company (New York, NY) - general contractor
Freedlund Construction & Supply Company (Miami, FL) - excavation work, supplied sand and rock
John B. Orr (Miami, FL) - metal lathing, metal furring, plain & ornamental plaster work, and stucco
Miami Tile Co. (Miami, FL) - terrazzo floor tile installation and corridor tile work
Binswanger & Co. (Richmond, VA) - furnished all window glass
Lieberman & Sanford (New York, NY) - ornamental iron work
P.A. Henderson Lumber Co. (Miami, FL) - furnished lumber and cement
The Cameron & Barkley Co. (Miami, FL) - supplied plumbing materials & fixtures
Railey-Milam Hardware Co. (Miami, FL) - supplied hardware and B.P.S. paints & varnishes
Gamble & Stockton Company (Jacksonville, FL) - furnished 75,000 pieces of Interlocking Tile
Sutton & Gibson Jewelry Co. (Miami, FL) - installed electric timepiece
E. Howard Clock Co. (Waltham, MA) - manufactured 7-foot-tall master clock hung in main lobby
Foster & Reynolds Co. (Miami, FL) - furnished Allsteel filing equipment and steel desks
J.P. Womack & Sons (Atlanta, GA) - banking room furnishings; specialists in marble & bronze fixtures
Elliott-Le Van Co. (Miami, FL) - provided all lettering for building signage
Charles R. DuBois (New York, NY) - interior banking house decorations & ornamental finishings
Interior detail of Mosler Safe Door with massive metal bolts
First Trust Building Directory - 1926
First Trust & Savings Bank - 1st through 5th floors
John H. Morrell, attorney - 6th floor
Miami Bond & Mortgage Company - 7th floor
Shutts & Bowen Law Offices - 8th & 9th floors
First National Company - 10th floor
H.P. Branning Law Offices - 11th floor
Elmer Wetzel, attorney; Houser Company Inc., insurance - 12th floor
First Trust & Savings Bank: Trust Department - 13th floor
First Trust & Savings Bank Private Offices & Executive Rooms - 14th and 15th floors
Miami Herald illustration - 1926




